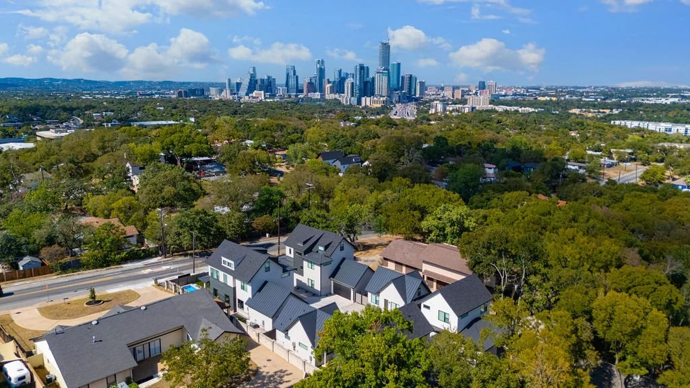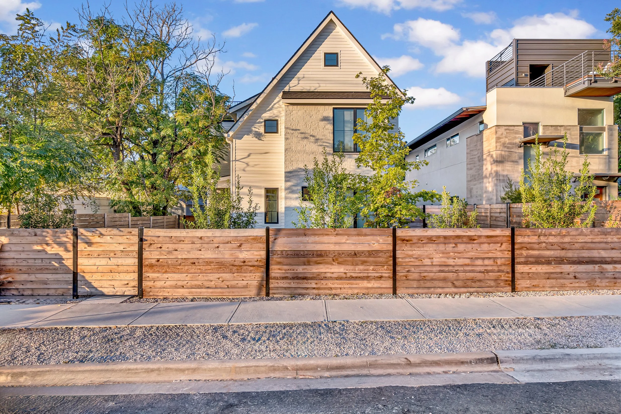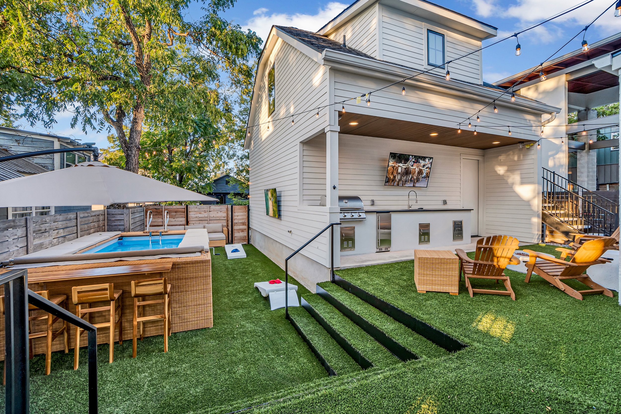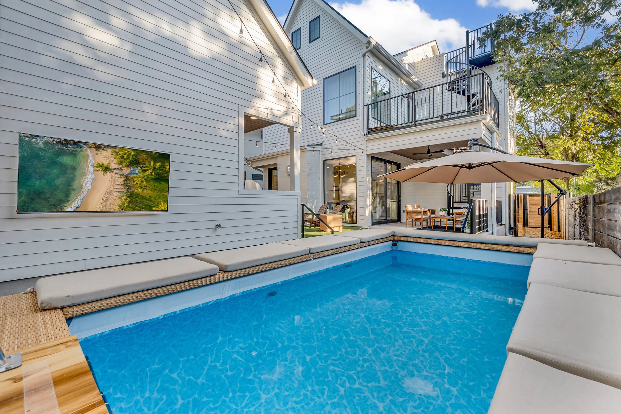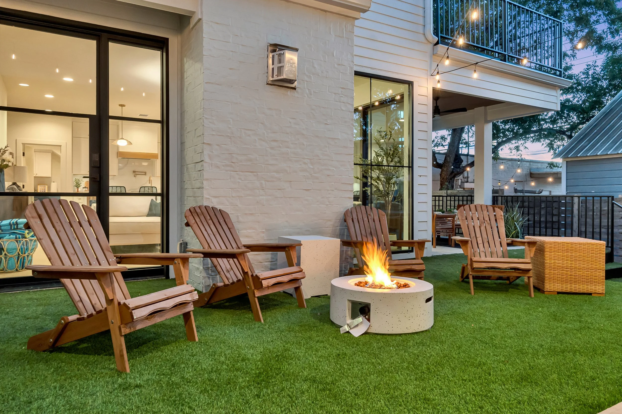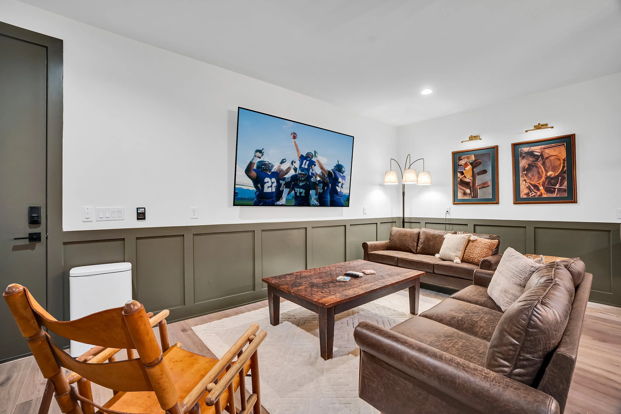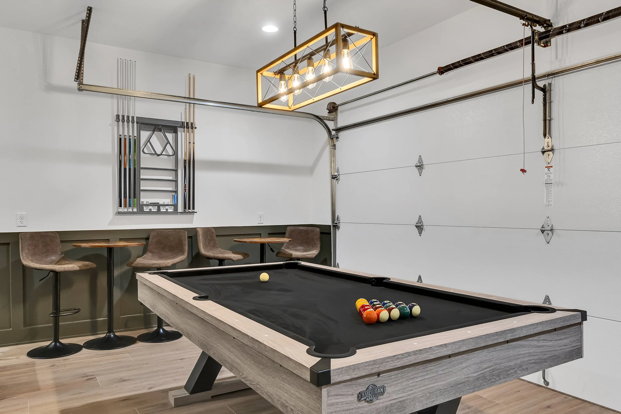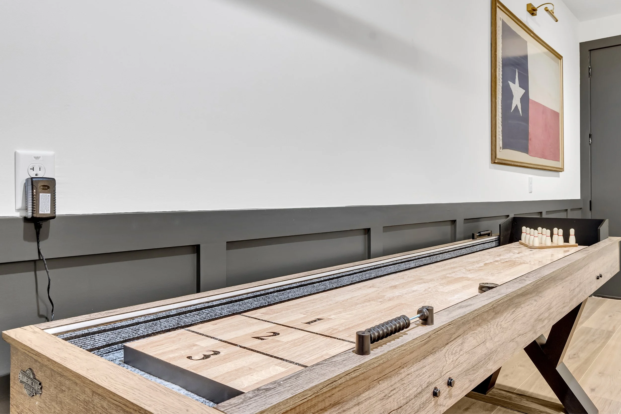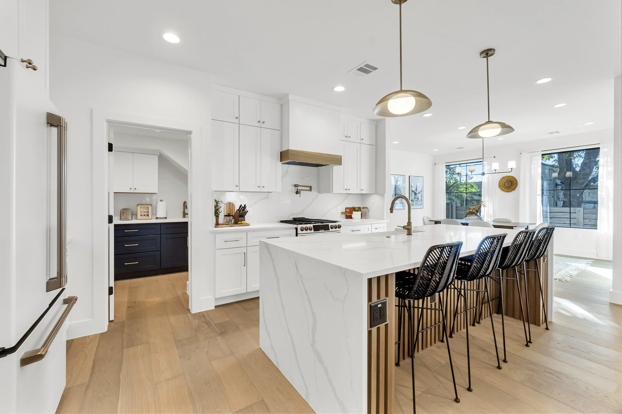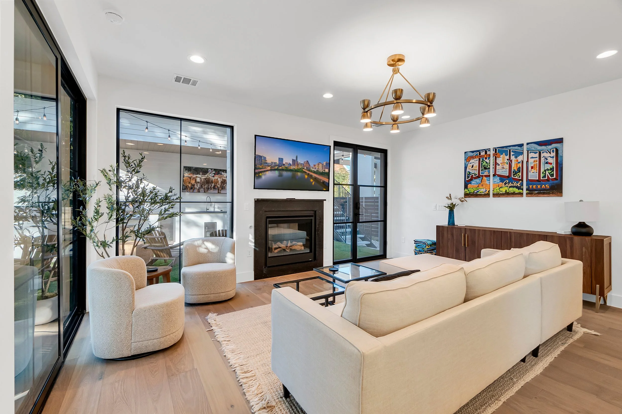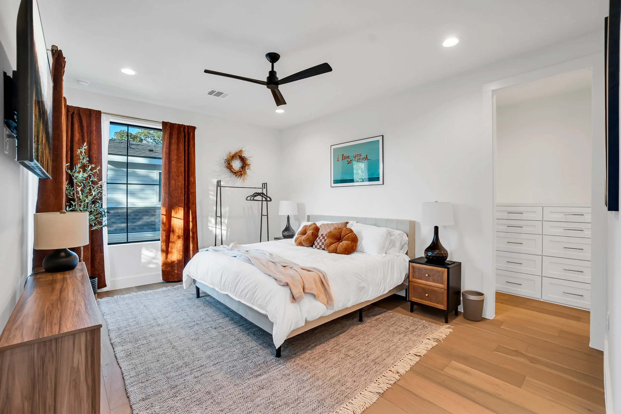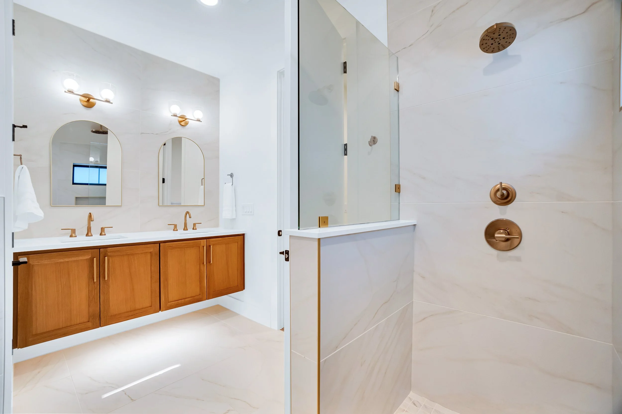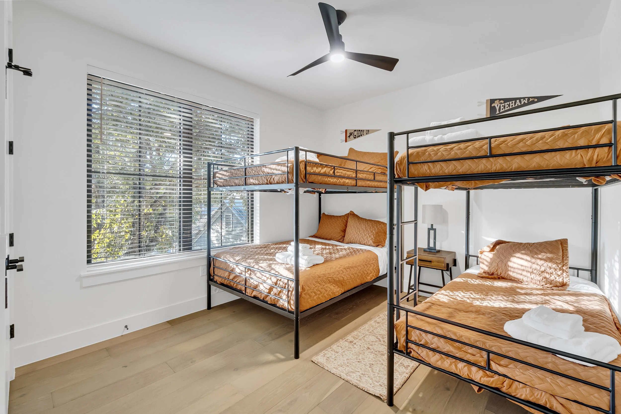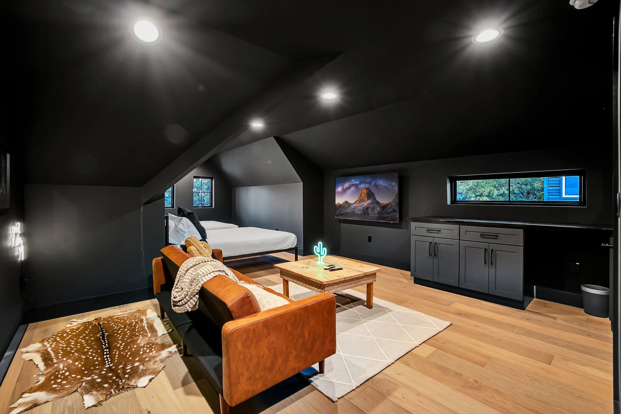Discover our portfolio of one-of-a-kind short-term rental properties!
Conveniently situated in East Austin, our portfolio of EIGHT short-term rentals all offer comfort, style and proximity to the bars, restaurants, cultural and outdoor amenities that make Austin such a vibrant city to visit! Each of the homes offer their own unique location and amenities, ranging in size from 2,100-4,100 square feet and each accommodating 18-24 guests. While some of the homes have been rented since October 2024, some started renting in March 2025 and others as recent as October 2025. Scroll to find photos, descriptions and locations for each of the homes.
THE HOMES
Home 1 - The MAGNOLIA
Located on a quiet, private street, this 6bedroom/3.5bathroom home spans 4,100 square feet and sits on a spacious, tree-shaded lot with mature pecans. The huge lot is fully gated for privacy and security, and a walking gate connects directly to the 300-acre Riverside Golf Course. The course, designed in 1949 by Perry Maxwell, was once the site of Austin Country Club and where Ben Crenshaw and Tom Kite trained. The home’s architecture and the magnolia-lined street frontage honor this legacy with elegance. The luxurious Primary Suite has a King bed and spa-like bathroom, while the 5 other bedrooms have 10 Queen beds and the huge air-conditioned garage has been finished and converted into a Game Room with ping pong table, pool table, TVs and 2 Futons, allowing this beautiful home to accommodate up to 24 guests comfortably.
Home 2 - THE TILLOTSON TOWER
Overlooking Downtown Austin, this 6bedroom/4bathroom home spans 3,500 square feet and boast multiple levels of elevated patios with artificial grass and panoramic downtown views. The backyard has multiple seating areas, TVs, fire table, pool and outdoor kitchen. The Primary Suite has a King bed and spa-like bathroom, two of the other bedrooms have Queen beds with Twin trundles, there’s a bunk room with 2 Fulls and 2 Twins and the final two bedrooms have 2 Queens each. The huge air-conditioned garage has been finished and converted into a Game Room with luxury vinyl wood-look flooring, pool table, shuffleboard table, 86” TV and two couches, allowing this beautiful home to accommodate up to 20 guests comfortably.
Home 3 - THE DARK HORSE
Located just east of Downtown, this 4bedroom/2.5bathroom home spans 2,400 square feet and is walkable to Downtown, Rainey Street, Ladybird Lake and all of the bars and restaurants on the East Side. Outdoor amenities include artificial grass, multiple patios and TVs, a 3-story deck with downtown views, fire table, a 4-hole putting green and a heated Cowboy Pool. Inside you’ll find an expansive living space and kitchen as well as a large air-conditioned garage conversion with barstools, tables, TV, pool table and Golden Tee arcade game. The Primary Suite offers a King bed and luxurious, spa-like bathroom, while the other bedrooms offer a total of 6 Queen Beds, 1 Twin trundle and a Futon allowing the home to accommodate over 16 guests comfortably.
Home 4 - The verde
This 3,100 square foot, 5 bedroom, 3.5 bathroom home offers a huge open concept living space on the entire first floor with plenty of seating, a pool table and slider doors that open up to the private patio and yard with pool, outdoor games and TVs. There is a private office with a Queen bed off of the main living space, and the two-car garage has been finished out and converted into a large sleeping space with mini-split air conditioning and 4 Queen beds. The second floor offers a luxurious Primary Suite with spa-like soaking tub and walk-in shower. There are also two other bedrooms on this floor that share a Jack & Jill bathroom, each with two Queen beds. The third floor consists of a full bathroom, huge open living space with 4 Full beds and a walkout balcony with breathtaking views of Downtown Austin. Overall, with 1 King, 9 Queens and 4 Full beds this house can accommodate 24 guests.
Home 5 - THE Two-step
This 2,100 square foot home consists of a 4 bedroom/3bathroom main home and a Casita with 1 bedroom/1bathroom Primary Suite and large living space with ample seating and pool table. The two separate structures are connected by a large artificial grass courtyard, with a pool, yard games, TV and plenty of seating. The main home has a large bedroom with 2 Queen beds and bathroom on the first floor as well as a finished, conditioned garage that has been converted to a bedroom and consists of 4 Twin beds and a TV (perfect for the kiddos). The kitchen and living room open out to the back patio and deck with more outdoor seating and TVs. The second floor has 2 bedrooms, each with their own en-suite bathroom and 2 Queen Beds. Overall, with 7 Queens and 4 Twin beds this house can accommodate 18 guests.
Home 6 - The BLANCO
Mirror image of The Verde, but with a lighter vibe and artificial grass yard. This 3,100 square foot, 5 bedroom, 3.5 bathroom home offers a huge open concept living space on the entire first floor with plenty of seating, a pool table and slider doors that open up to the private patio and yard with pool, outdoor games and TVs. There is a private office with a Queen bed off of the main living space, and the two-car garage has been finished out and converted into a large sleeping space with mini-split air conditioning and 4 Queen beds. The second floor offers a luxurious Primary Suite with spa-like soaking tub and walk-in shower. There are also two other bedrooms on this floor that share a Jack & Jill bathroom, each with two Queen beds. The third floor consists of a full bathroom, huge open living space with 4 Full beds and a walkout balcony with breathtaking views of Downtown Austin. Overall, with 1 King, 9 Queens and 4 Full beds this house can accommodate 24 guests.
Home 7 - THE WALTZ
Mirror Image of The Two-Step, but with 2 Queen beds in the converted garage and 3 Queen beds in the larger downstairs bedroom. This 2,100 square foot home consists of a 4 bedroom/3bathroom main home and a Casita with 1 bedroom/1bathroom Primary Suite and large living space with ample seating and pool table. The two separate structures are connected by a large artificial grass courtyard, with a pool, yard games, TV and plenty of seating. The main home has a large bedroom with 3 Queen beds and bathroom on the first floor as well as a finished, conditioned garage that has been converted to a bedroom 2 Queen beds. The kitchen and living room open out to the back patio and deck with more outdoor seating and TVs. The second floor has 2 bedrooms, each with their own en-suite bathroom and 2 Queen Beds. Overall, with 10 Queen beds this house can accommodate 20 guests.
CONTACT US
Please fill out your information below or reach out directly to Andrew via text or call at 512-656-1007.

